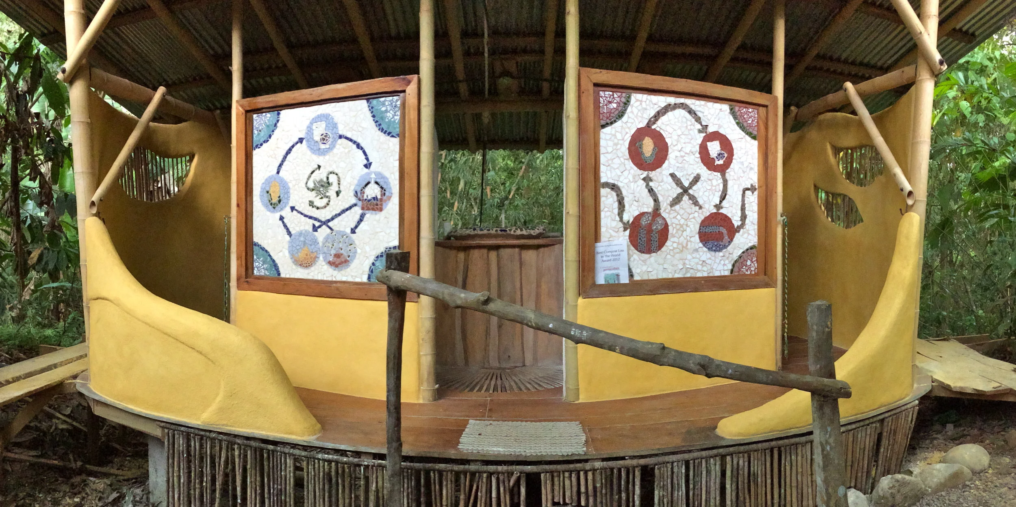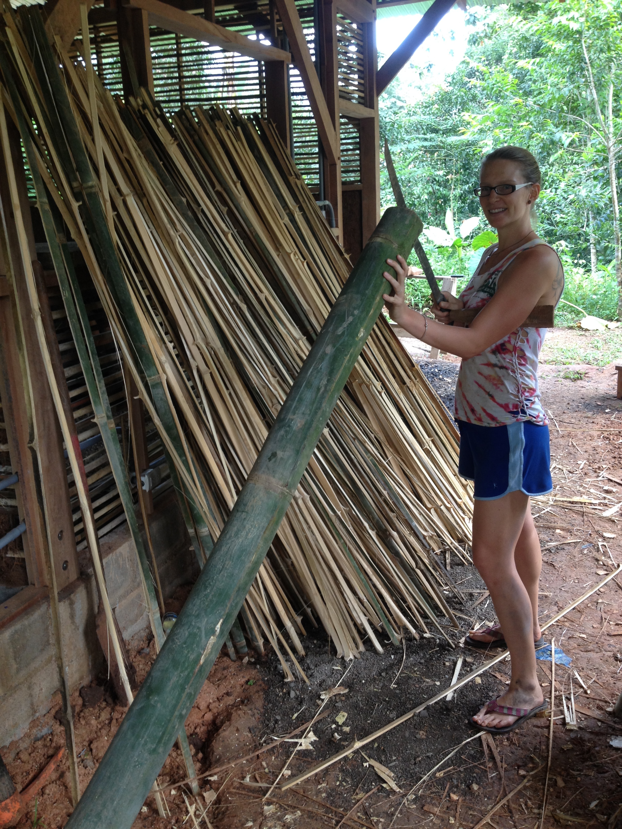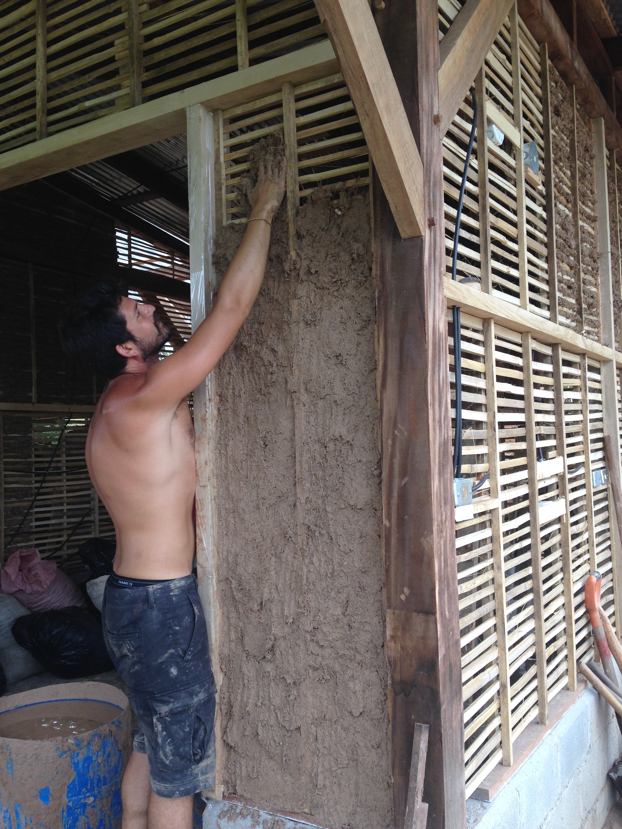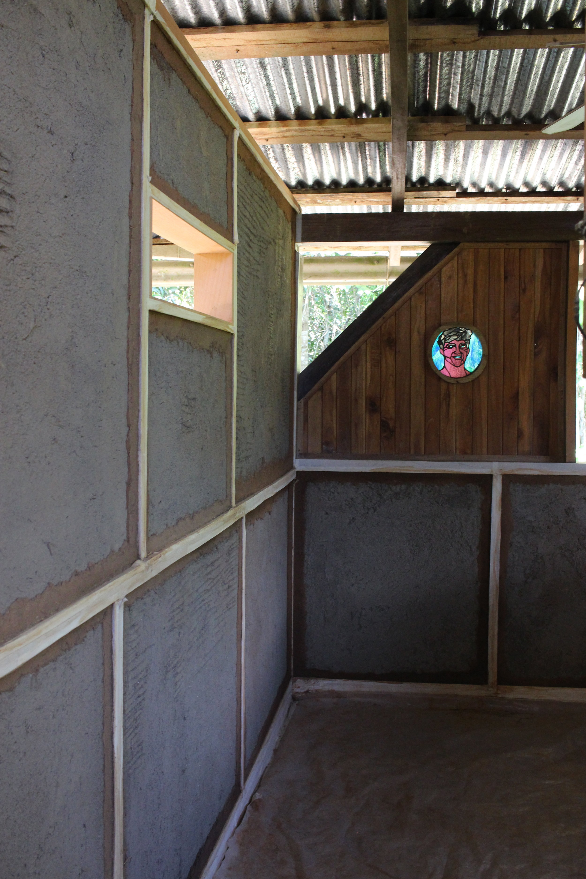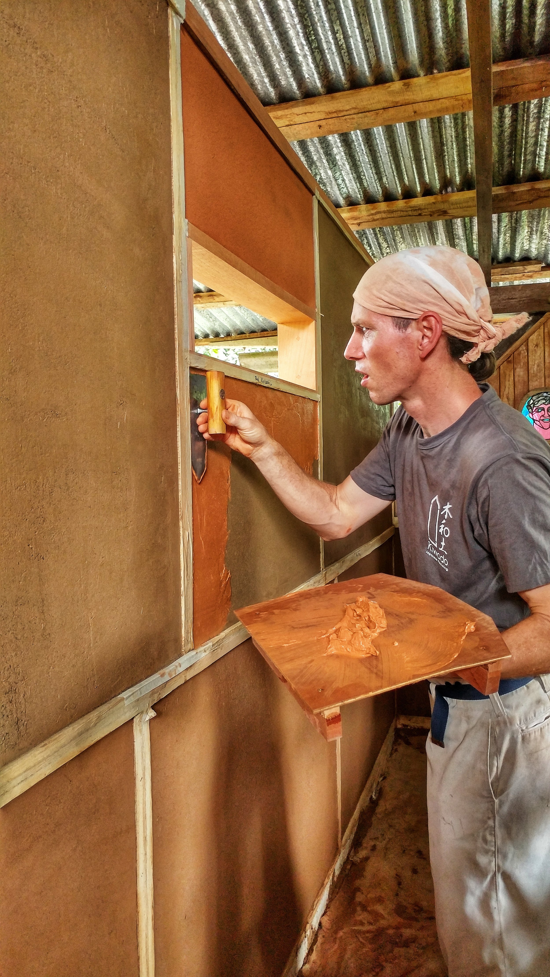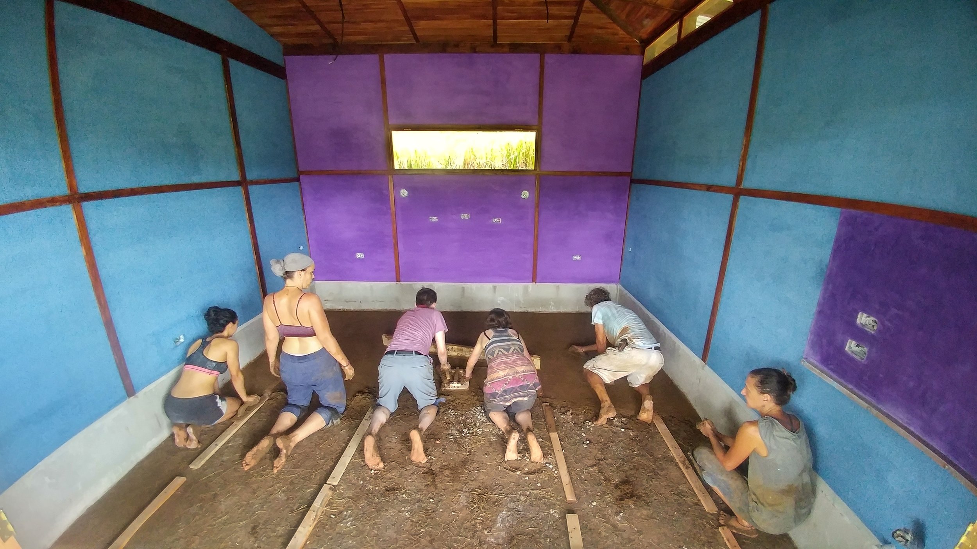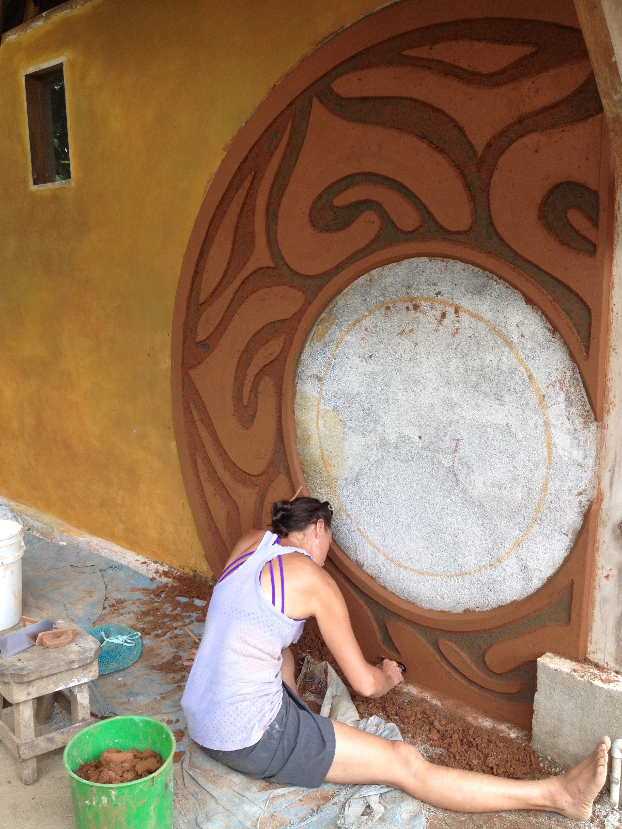Design Ideas for a Sustainable Home in the Tropics
By Nic & Ali,
At Rancho Mastatal we have been building sustainable homes from natural materials in the tropics for over 15 years. In this time we have tried many different styles, building materials, and designs. We would like to share with you our opinion for the best natural and sustainable home design for the tropics.
For examples and inspiration view our structures here.
We have found that the quickest, cheapest, and most aesthetically pleasing building style consists of a reinforced concrete stem wall foundation, with a timber framed structure, a Dutch gable roof, wattle and daub walls, natural plasters, and an earthen floor. These are the reasons why we chose these methods:
· Reinforced concrete stem wall: resistant to earth quakes and provides good access around the entire house to spot any invading termites.
· Timber framed structure: beautiful and utilizes an abundant and quick growing resource in the tropics.
· Dutch gable roof: provides good protection to your earthen walls on all sides, and allows good ventilation of the roof.
· Wattle and daub: utilizes an abundant resource of bamboo as the wattle, and the thin walls of daub are fast, efficient, and cheap to install. Provides privacy, security, and protection for your home.
· Natural plasters: a logical plaster to put on top of an earthen wall.
· Earthen floor: a perfect combination with a stem wall. Utilizes natural and abundant materials. Far cheaper than concrete or wood floors.
Other design considerations to include in your sustainable home are the following:
· Trees near building site: this is a double edge sword when it comes to building. You want the shade provided by trees, but the risk of them falling on your building is worth considering too. And their root systems can damage your foundations.
· High and insulated ceilings: increases construction cost slightly, but the extra space in your building creates a more comfortable temperature.
· Large overhangs: provides additional covered space around your building, protects areas from the sun, and is essential to protecting your earthen walls from the rain.
· Air flow and fans: depending on exactly where you are, even with a well-designed house you may need the addition of a ceiling fan.
· Covered drying space: always a benefit when it’s raining!
· Outdoor and indoor spaces and screens: it is nice to have spaces that are screened off and those that aren’t so that they can be taken advantage of at different times of the day and year depending on the heat, bugs, rain, etc.
· Orientation: think about where you spend most of your time and orientate those spaces to the best views. Also consider where the sun rises and sets and how that will influence the temperature in your house.
· Water run-off and drainage: make sure to have gutters on your roof and move water run-off away from your foundations.
· Road access: pretty essential to getting anything to your house! Examples: building materials, groceries, etc.
These are some great pointers to start generating ideas of what you would like your house to look like. At the Ranch we are interested in empowering individuals to develop the skills to build their own dream home. If there are some things that we have forgotten please let us know in the comments section!
want to learn more?
If you think this is an interesting article and you are interested in green living and designing your own sustainable home consider joining us for one of our annual workshops. Generally we host a Timber Frame Construction and Natural Building & Plasters Intensive . We will also have lots of other amazing workshops focused on the subjects of sustainable living. See our website for more info!

